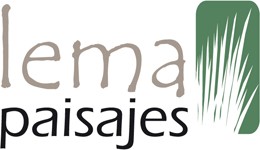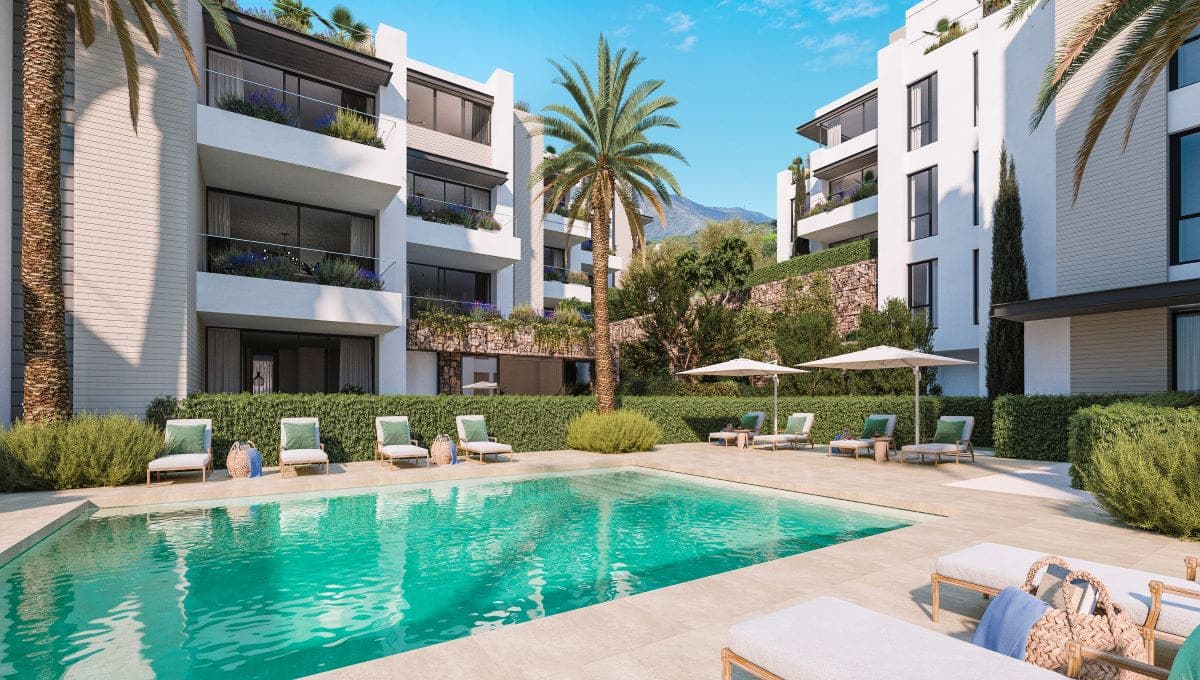
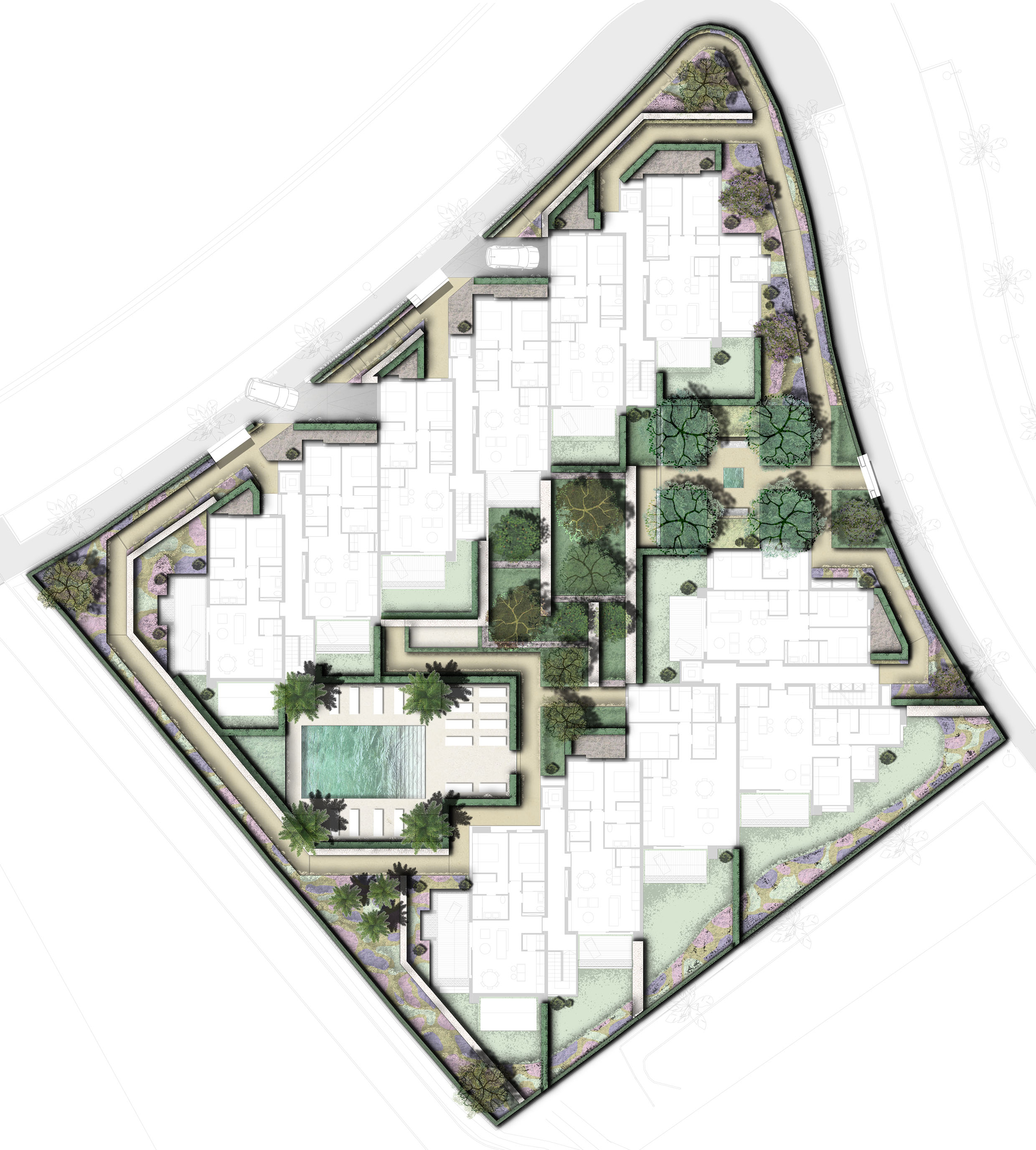
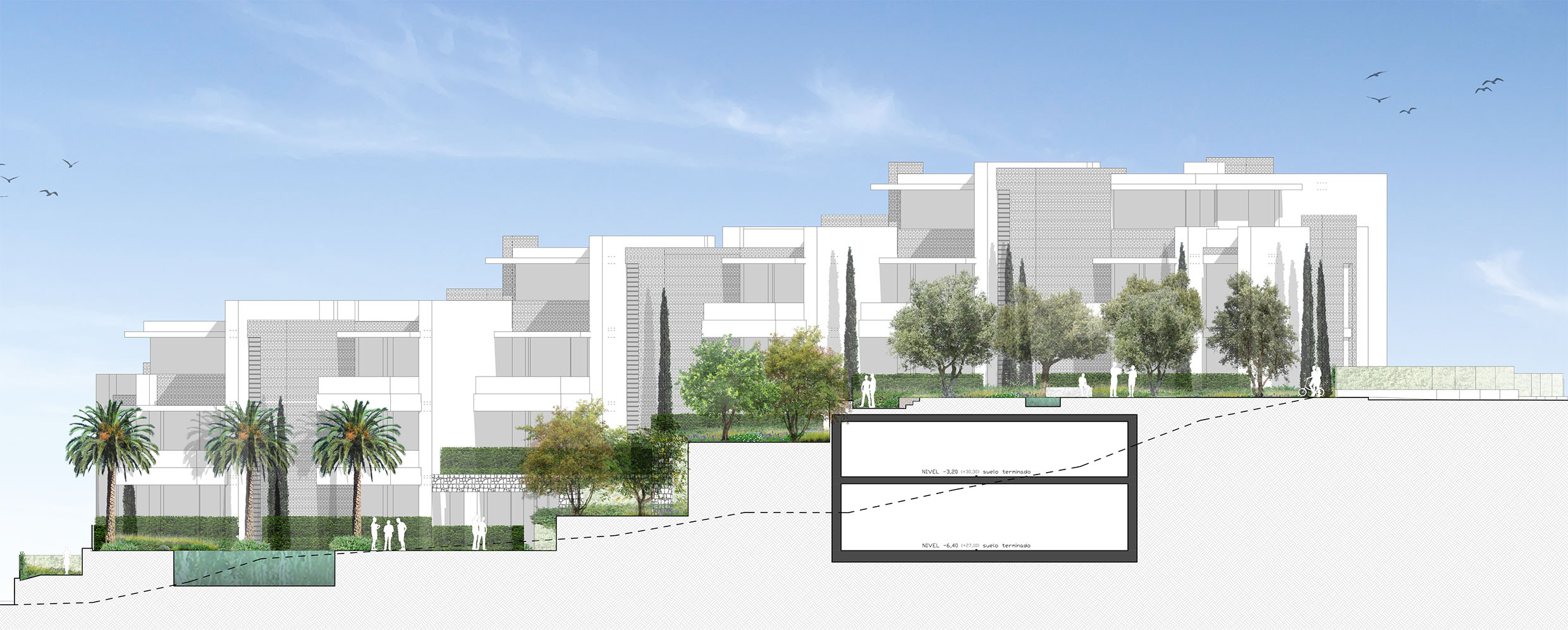
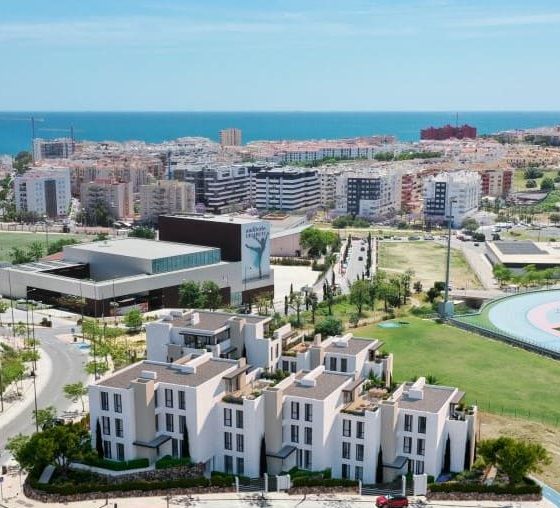
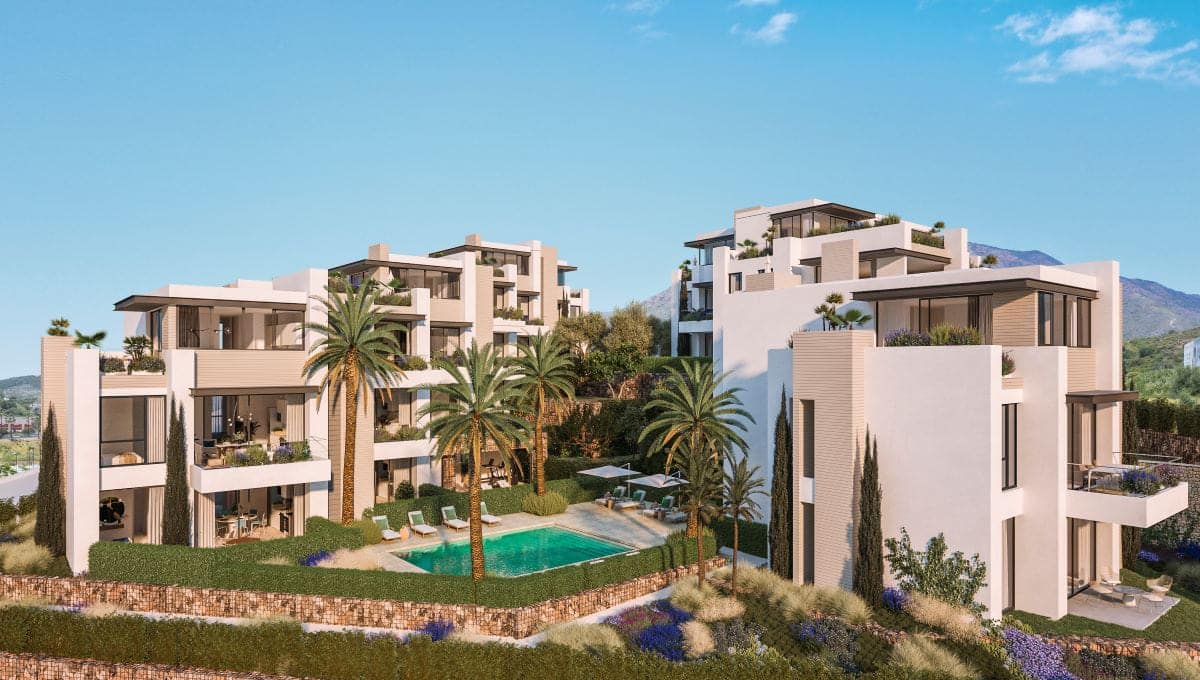
Location · Estepona, España
Client · VAP Homes · Residencial Senda
Date · 2022 · 2024
Phase · Complete Mission · In progress
Type · Residential
Surface · 1.700 m2
Architecture · VAP Homes
Landscaping · LEMApaisajes
Renders · Areadesign
The project is located on a plot of approximately 3.000 m2 located close to the coast and the port of Estepona. The environment is characterized by the presence of sports and educational facilities and shops, among others. The predominant building typology is multi-family housing block.
The landscape proposal aims to develop, with sustainability criteria, a garden that highlights the landscape values of the place in which it is integrated. Taking into account the visual elements to be emphasized or qualified, the garden, organized around the buildings and the central space, surrounds the buildings and frames the common spaces, integrating it into the surrounding landscape.
The exterior spaces are designed as an extension of the interiors. The vegetation works as a background for the scene, seeing this variety of shrubs from the inside. A meandering route communicates us with the different exterior environments visually separated from each other with gabion walls and myrtle hedges.
The garden is conceived as a space that integrates elements deeply related to agriculture and heritage, such as plantation terraces, sheets of water (swimming pool), fruit trees or aromatic plants… Therefore, they are organized some spaces with Mediterranean atmospheres that greatly promote water savings with the use of native plants and with few water needs.
El proyecto está ubicado en una parcela de aproximadamente 3.000 m2 ubicada cerca de la costa y el puerto de Estepona. El entorno se caracteriza por la presencia de equipamientos deportivos, educativos y comercios, entre otros.
La propuesta paisajística pretende desarrollar, con criterios de sostenibilidad, un jardín que ponga en valor los valores paisajísticos del lugar en el que se integra. Teniendo en cuenta los elementos visuales a enfatizar o matizar, el jardín, organizado alrededor de los edificios y el espacio central, rodea los edificios y enmarca los espacios comunes, integrándolos en el paisaje circundante.
Los espacios exteriores están diseñados como una extensión de los interiores. Un recorrido serpenteante nos comunica con los diferentes ambientes exteriores separados visualmente entre sí con muros de gaviones y setos de arrayán.
El jardín se concibe como un espacio que integra elementos profundamente relacionados con la agricultura y el patrimonio, como terrazas de plantación, láminas de agua (piscina), árboles frutales o plantas aromáticas… Por ello, se organizan unos espacios con atmósferas mediterráneas que fomentan el ahorro de agua con el uso de plantas autóctonas y con pocas necesidades hídricas.
